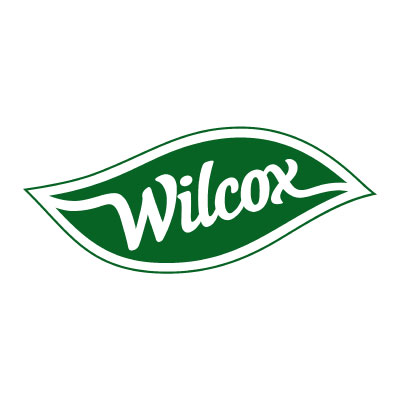Store Design Planning Manager
Aaron's, Inc. - ATL, GA
Aaron’s has a long legacy as an industry leader with continued growth. In business since 1955, we have grown to over 2,000 stores across North America built on a foundation of excellence, customer focus, quality products and services. Personally and professionally, we hold ourselves to high standards and an unwavering commitment to do what’s right; treating every individual with respect, compassion and integrity. We are highly invested in the communities we serve through our community outreach programs, donating time, products and services locally and nationally.
As a potential Aaron’s Associate, you’ll share our purpose and passion for making a real difference in the lives of others and the rewards that come from creating strong personal connections for life. You’ll be a contributing team member in an environment that embraces challenge and has a strong drive to achieve. We like to set the bar high, roll up our sleeves and work together to out-perform the competition. You’ll have an opportunity to work in an environment which prides itself on recognizing and rewarding top performers.
The Store Design and Planning Manager is responsible for overseeing all aspects of the store design and detailing of the Aaron’s Brand for Corporate and Franchise. Develops and manages all planning and design elements for new stores, relocations, remodels, rollbacks and roll-outs.
Job Duties
Manages Store Planning team comprised of 2-4 Store Planners
Manages all architectural partners, prepares proposals and assists in the permitting process as necessary for store locations
Collaborates with Architectural partners and construction team to determine building code requirements, ADA requirements, process requirements and timelines
Assigns projects based on type, scope and work load for planning team
Reviews all store designs for consistency to design standards and manages all project documents for architectural partners and planning team
Concept Plans
Preliminary Plans
Final Plans
Fixture Orders
Develops and manages design guidelines, details and specifications for store planning
Reviews and approves shop drawings from vendors for design compliance (design intent only). Coordinates with Construction Managers for Construction approval for constructability of shops
Determines when a project requires deviation from design standards
Communicates new designs and changes in planning process with project team
Required Skills
Strong communication skills
Ability to influence others, and set high quality standards
Demonstrated project management skills with multiple projects
Education & Experience
Bachelor’s degree in Architecture; Architectural license preferred, but not required
8-10 years of experience in related field
Knowledge and experience using Photoshop, AutoCad and Excel.
Technical expertise in the development of architectural documentation.
Understanding of fixture and millwork construction.
At Aaron’s, you will have access to a comprehensive benefits package that includes:
Paid time off including vacation days, sick days and holidays
Ongoing training and development
Medical, dental & vision insurance
401(k) plan
Life insurance
Disability benefits
Employee Purchase Discounts
A drug screen and criminal background investigation are required before beginning employment at Aaron’s. A job performance reference check is also required.
Aaron’s is an Equal Opportunity Employer.
Posted: 30+ days ago
About Aaron's, Inc.
Headquartered in Atlanta, Aaron's, Inc. (NYSE: AAN) is a leader in the sales and lease ownership and specialty retailing of furniture, consumer electronics, home appliances and accessories, and currently has more than 2,000 Company-operated and franchis... more



